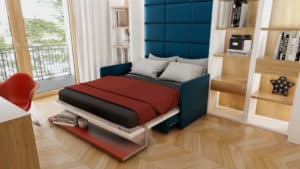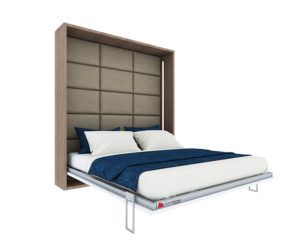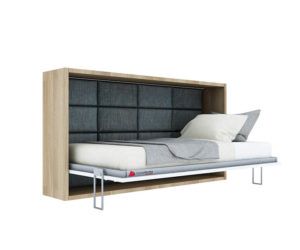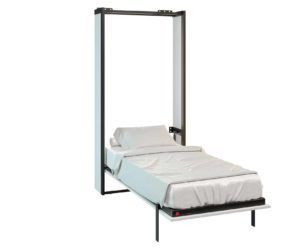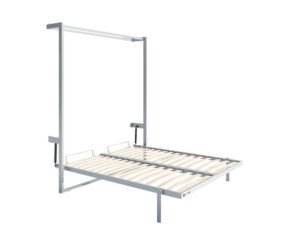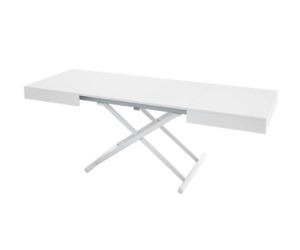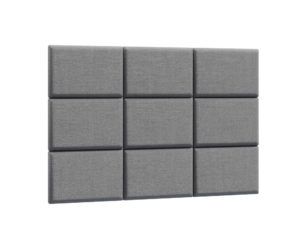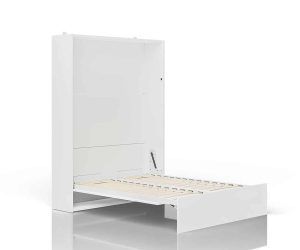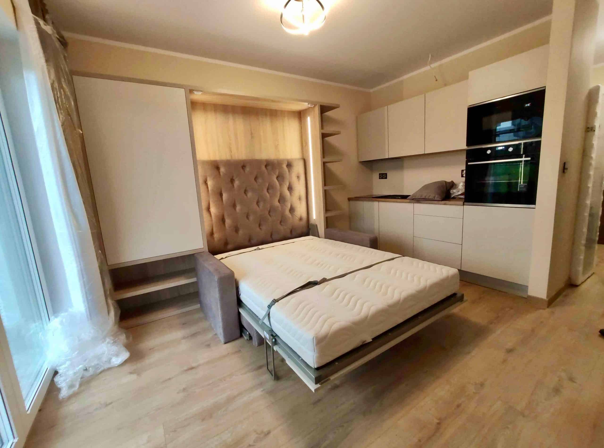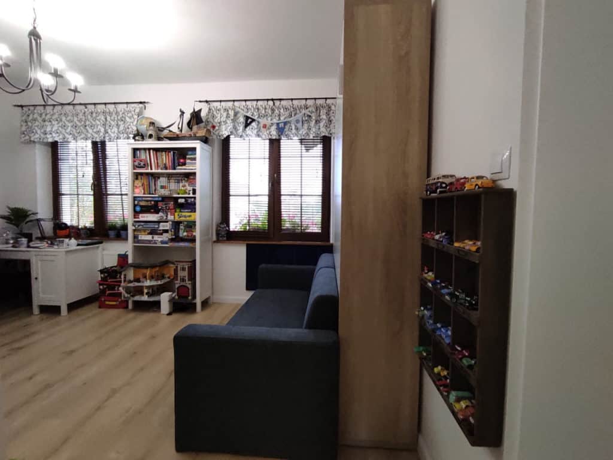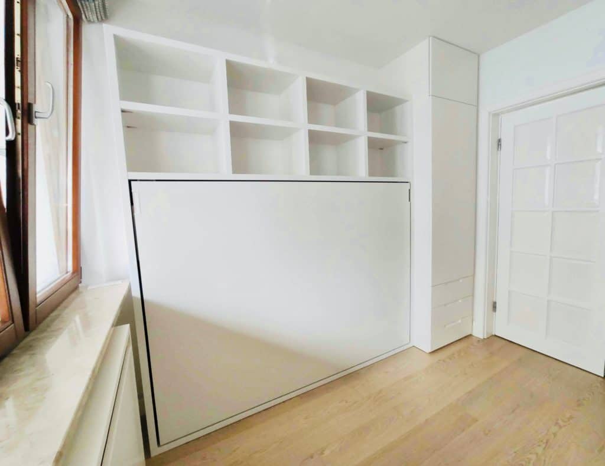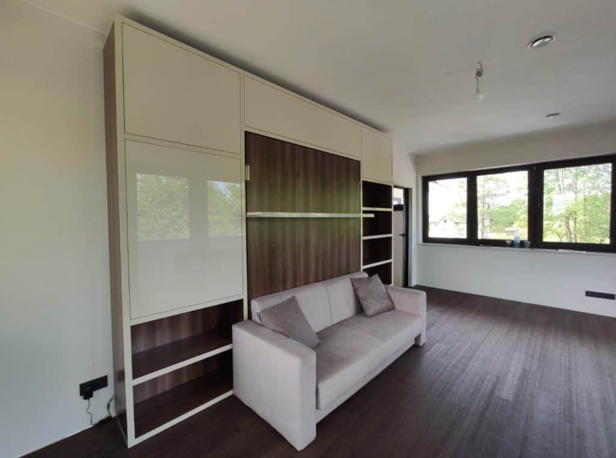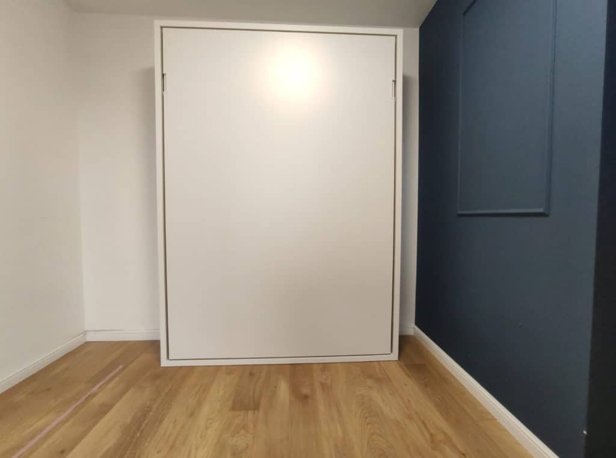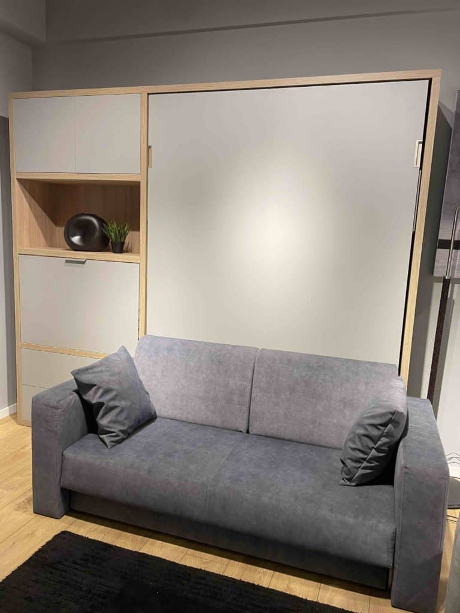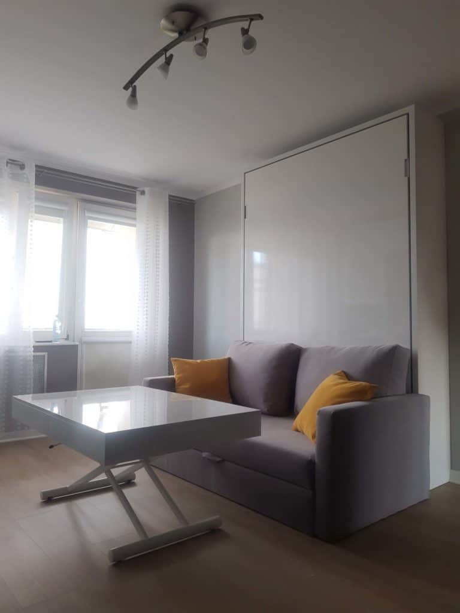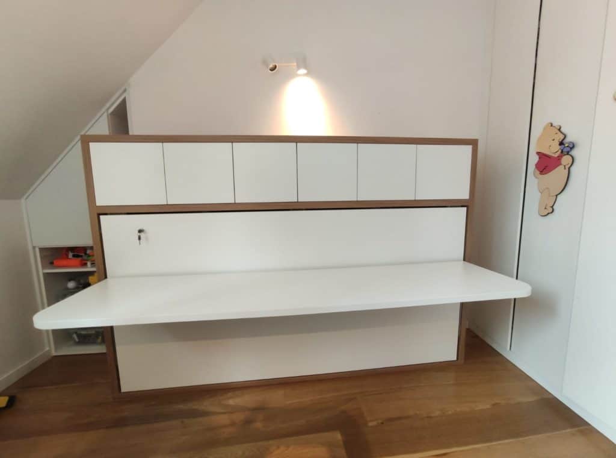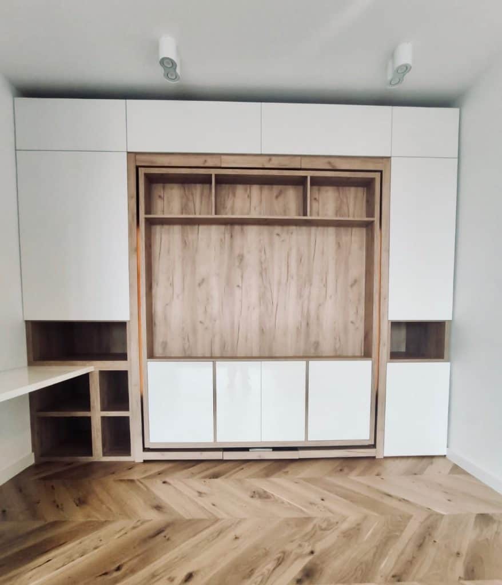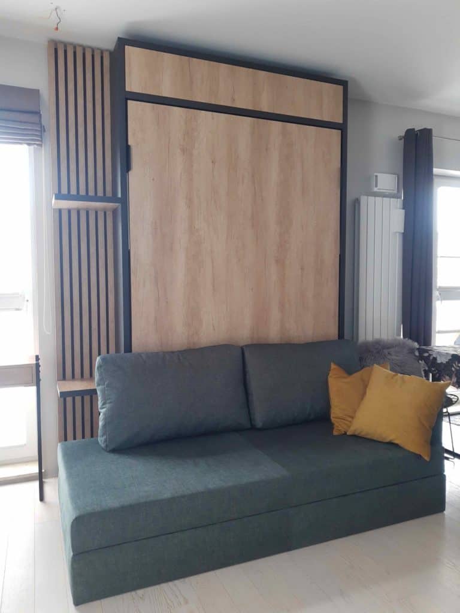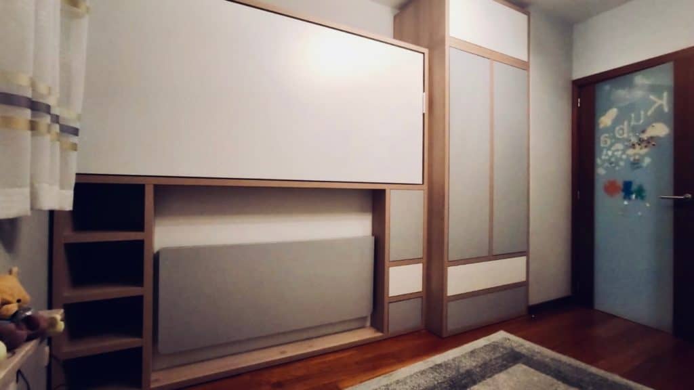A kitchen and a living room open space. This is a common solution, especially in small areas, such as a studio apartment for a single or a small apartment for a young couple starting “on their own”. It has its undeniable advantages, because the lack of partition walls optically enlarges the interior. But it can also be a real problem in the arrangement. You need to think carefully about all the elements of the furniture in order to design a small room so that it is functional and friendly in everyday life. Especially when a small living room is to be additionally … a comfortable bedroom at night.
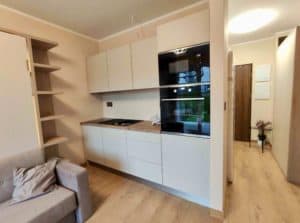 Kitchen and a living room with… bedroom.
Kitchen and a living room with… bedroom.
Kitchen, living room, dining room and bedroom. All in one common, open space. Which is at most several square meters. What should “contain”? Certainly the necessary kitchen appliances and as many cabinets as possible. In the living room there should be a place to relax: watch your favorite series, read a book or welcome guests. So you need a sofa. And you have to sit down with something every day – the table is a dining and living room “must have”. When we add a bed to that, it gets really crowded. Unless … we combine at least 2 functions in one solution. And instead of separate furniture or a sofa with a sleeping function, we will focus on comfort, space saving and convenience. And we will choose – a sofa wall bed.
A small living room with a bedroom and a kitchen
The implementation presented in the photos was a bit different from all the others. We were offered to arrange a small living room with a kitchen. And designing both spaces. They were to blend in with each other. And the living room was also supposed to be a bedroom. So we designed the kitchen and living room in soft, bright colors. Thanks to this, the space is not overwhelmed with furniture and seems to be larger than it really is. To save space as much as possible in this small apartment, we have combined the day and night functions in one piece of furniture –ClickBed V Sofa.
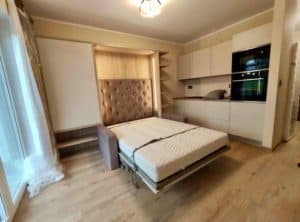
During the day, the full-size bed is tucked behind the back of the couch. Thanks to this, there is more space for daily activities and we have space to rest. At night, the sofa disappears under the front of the bed frame and a comfortable place to sleep appears. We also proposed the optimal use of the wall on which our ClickBed was placed. Buildings with space for clothes, everyday items and shelves for books or knick-knacks. Thanks to this, every centimeter of space is functionally used and does not waste the already small space.
A small kitchen with a living room and a bedroom – possibilities
Separating three different functions in one space is a challenge. Especially when night rest needs to be combined with … a space for cooking and preparing meals. In our solution, each of these activities has, as far as possible, its own separate place, and in such a small space, “closing” the bed allows you to freely use the kitchen space. At night, when the kitchen is “free”, the open bed creates an intimate, cozy space to rest. Its character is emphasized by a soft headrest and discreet LED lighting.
A small living room with a kitchen – an innovative Smartroom solution
We also offer a different solution that separates the functions of the living room and kitchen even more. Smartbroom 33mq is a proposal to close the kitchen with one smooth movement of the hand in an elegant building. The kitchen is disappearing and there is even no need to keep it spotless. Within seconds, the living room connected to the bedroom is separated from the kitchen attributes, creating a uniform, orderly day or night space. Multifunctional furniture can do it!
